Over 30 Years of Design Expertise
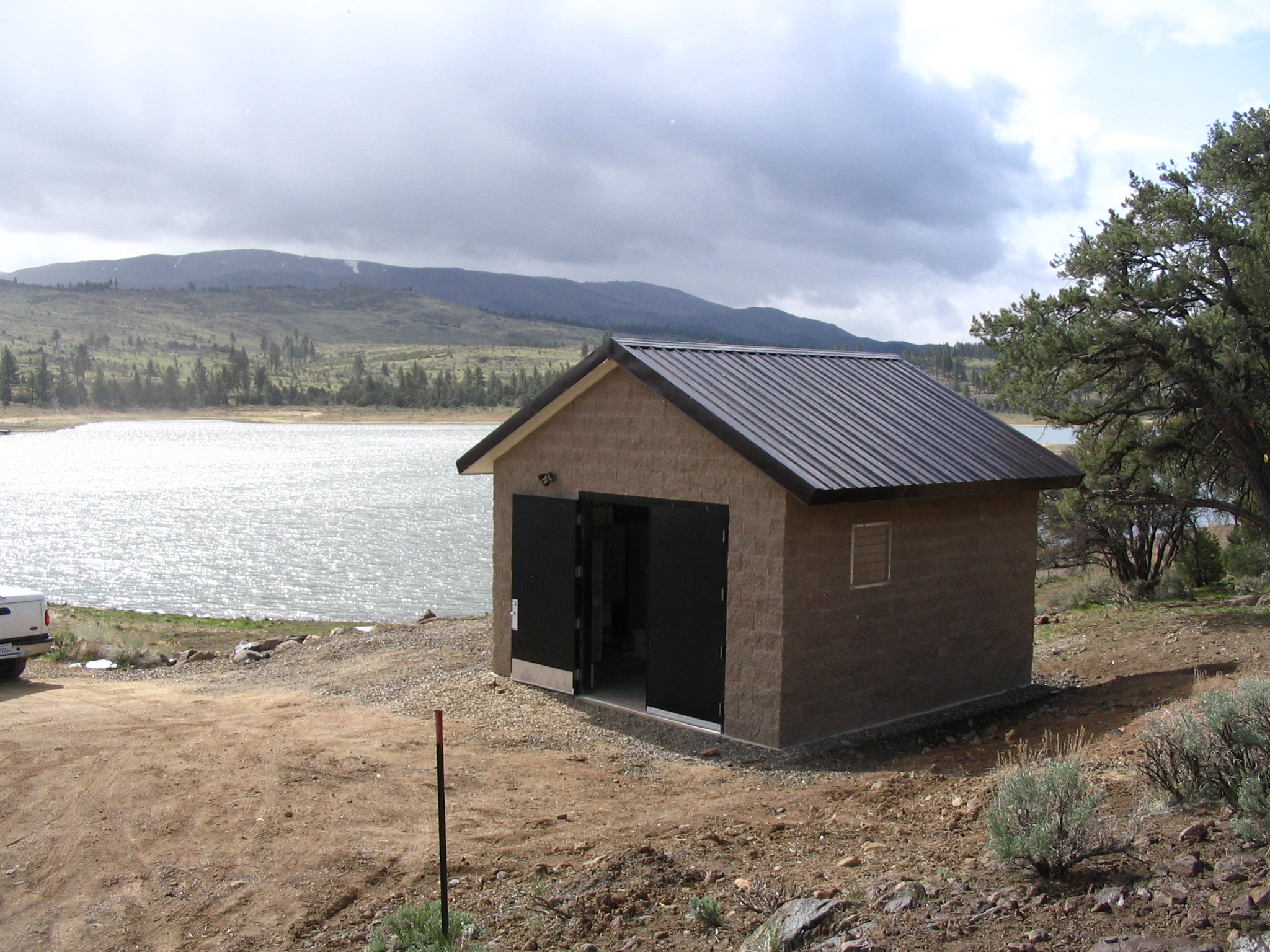
When a company, like Romtec, has designed and constructed somewhere between 50 to 100 control buildings, that company begins to understand the key elements that make these types of buildings work. As each requirement is different and each site is unique, the understanding of what is important and what is not begins to become clear. Considering that the requirements range from electrical control and communication to the housing of big mechanical, generators, chemical feed systems and various other elements, it is no wonder that it takes time to know when a design will be effective or not.
The first consideration is the site and the elements outside of the control building that are being served. In many cases, vehicular access is critical and it is important that the building not be “in the way” of other below and above grade structures and equipment that the building is intended to serve. Weather is, of course, key to any structure and in many cases, the control building is the only shelter available on the site. Whether the environment on the site is hot and humid or cold and wet, the contents of the control building, and the operators, must be protected and accessible.
Control buildings are also very impacted by their overall size. It is almost impossible to design a control building that’s too big but it’s very easy for someone to design one that’s too small. Sadly, as is too often the case, all the equipment may fit inside the building, but there’s not enough space for the operator to perform their required repair or operations. It’s important for control building designers to remember that human access above, below and beside each piece of equipment is required. If you cannot “turn the wrench” because the element was installed too close to the floor or the wall, then the space required for operation and maintenance was underestimated or simply not understood by the building designer.
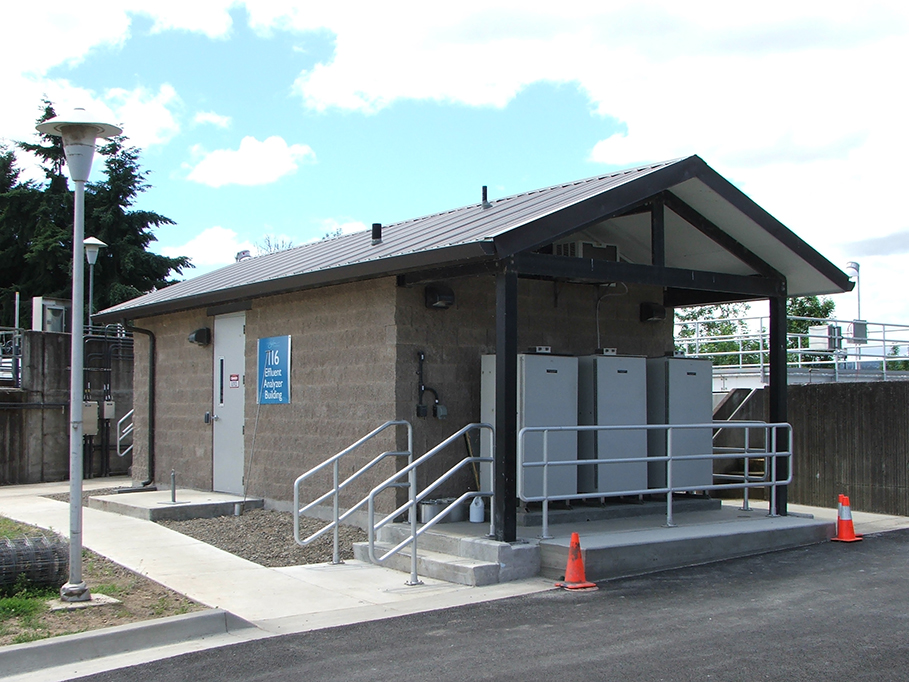
It’s important to remember that floor space is just as important as wall space. It’s just as easy to underestimate the floor space required to work within and around significant mechanical, electrical or chemical systems. It is also important to remember that the interior (and exterior) height of the building is also critical. If you need lifting equipment to move it, you’re going to need more interior height and space above the element to lift it in or out of the building.
The height of, and the long-term access to, control buildings are both often underestimated. To put it simply, you can’t have too many doors (both man doors and roll-up doors). The classic mistake is to build it all in through a single man-door or roll-up door but then not be able to take it out without disassembling it all. It’s really important for control building designers to remember that every individual aspect housed in the building will, over the life of the building, probably need to come out. As such, if you must shut down the system and take a lot of it apart in order to remove a single element for its repair or replacement you have designed a building with too few doors.
At Romtec we start control building design in “plan view” with the proposed equipment layout shown to scale. With the “floor plan” and the “proposed equipment layout” to scale we can then introduce the human access questions and requirements. Until all parties can approve the equipment layout (to scale) within the structure in “plan view” there’s no reason to move on to the consideration of all the same within the various interior and exterior elevation drawings. In other words, until we can confirm that there’s enough room for all equipment and people who will be using and working with the equipment in “plan view” it’s not really possible to size the structure and to consider all of its elevations and their layout.
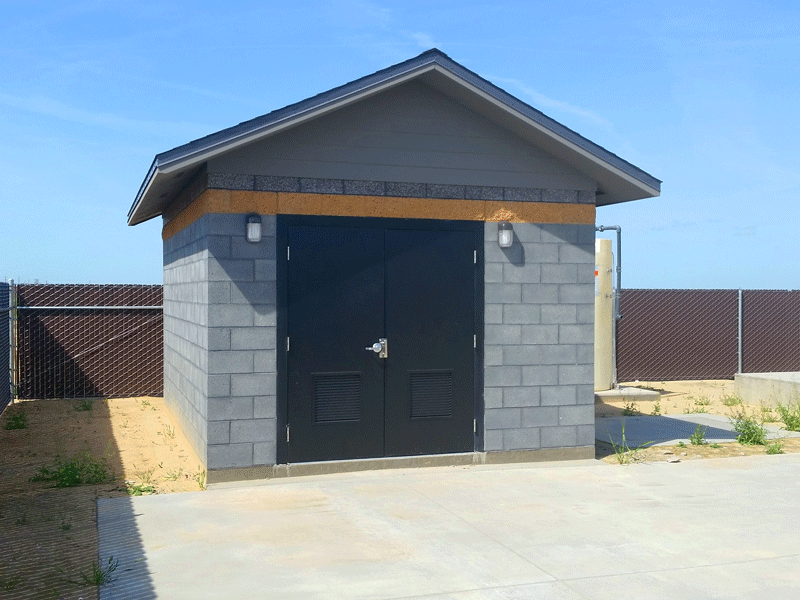
Due to the seemingly endless need for flexibility within the building structure, wood-framed structures are less desirable than CMU structures. The ability to attach anything anywhere and the strength of CMU makes it the best choice. If design requirements call for siding and/or exteriors that don’t look like CMU that’s easy. All of the various exterior and interior finishes can be applied to a CMU structure. Remember that when one adds power to a structure in most states, that structure must then meet all the current energy code requirements. What this means is that insulation, heating and/or air-conditioning are often required.
The design of the building may need to match other existing structures. As an example, in home development there may be a theme to the exterior look of the homes. No one is going to want a control building that looks “too industrial”. Designing to look good is often the first concern of the home developer and, in a way, that’s the “fun” part. At Romtec, we’ve always considered the appearance of the building relative to its surroundings just as important as its technical form and function. In the best cases, the control building is not “recognized” by the public for what it is. The best designers want the “industrial/control” aspects to not be present if the aesthetics of everything else around them calls for something else.
The design and construction of real, legitimate control buildings that are convenient to use and which fit the setting they are located within is a specialty of its own. By their nature, each one is different and, in many cases, the various combined “disciplines” (electrical, chemical, mechanical, etc.) and their associated requirements (space, vibration, isolation, containment, etc.) are challenging. Put that together with longevity, good looks, comfort, and functionality, and you’re starting to get the idea.
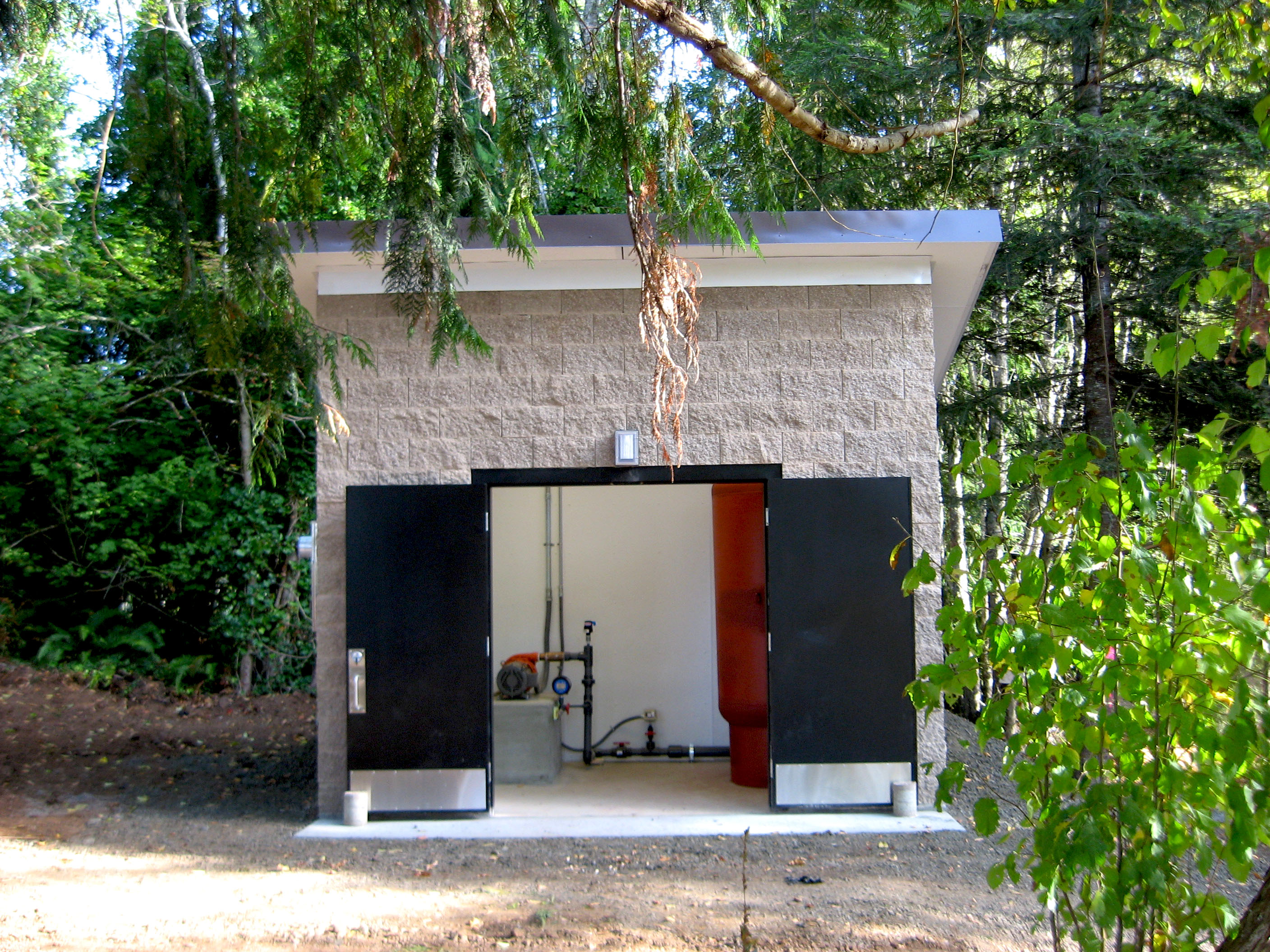
In today’s world, every control building also needs a separate convenience power panel (at least 100-200 amps) for various power tools, lighting and future electrical on the site. To avoid a long list of unnecessary problems, don’t take this convenience power off big control panels that may be housed in the building for pumps and controls. Instead, keep convenience power separate. Generally speaking, exterior lighting is another one of these things you can’t have too much of. This type of building and the surrounding site equipment need some place for convenience water and the building will likely be it. In some cases, this extends to eye washing stations, showers and wash down areas as well. And, oh yes, don’t forget air! In many cases if the compressor is part of the equipment, it is nice to have air for tools and for clean-up.
Like all specialties, control buildings and their design and construction is a specialty at Romtec. We’ve been constructing control buildings nationwide for over 30 years. Along the way we’ve learned a lot and we are still learning. The building designer’s role is secondary to the equipment to be housed. One must fully understand the equipment before he or she can understand the building what will work or not work. It’s a challenge to do it well. Each one is different. Some may be simple but others are very complex.

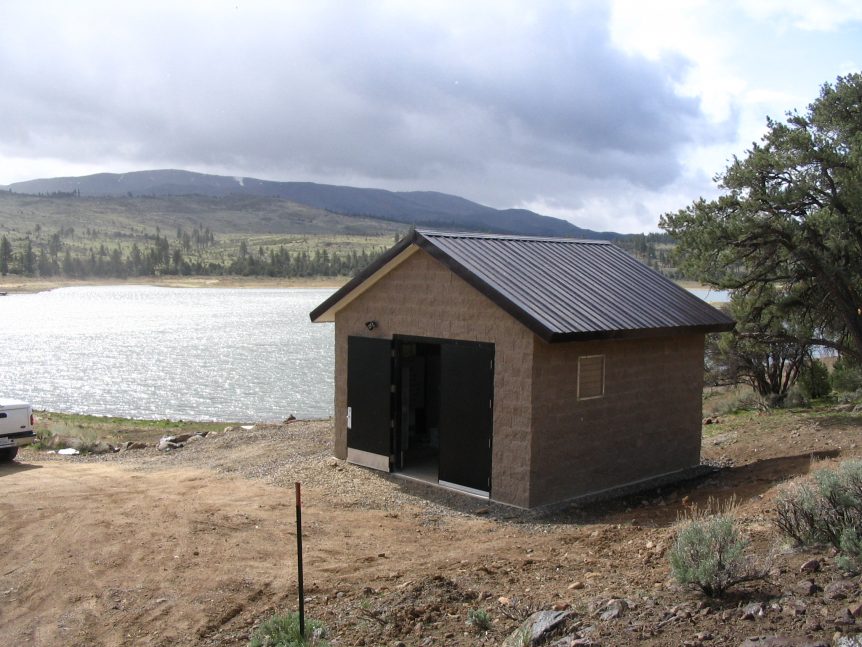
Comments 1
Useful post! I really need this type of article.. this is very useful for me.