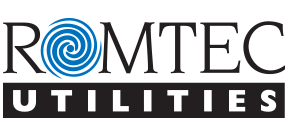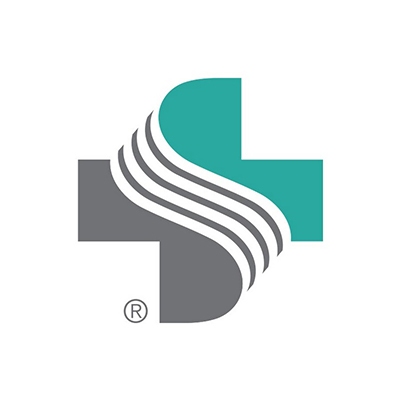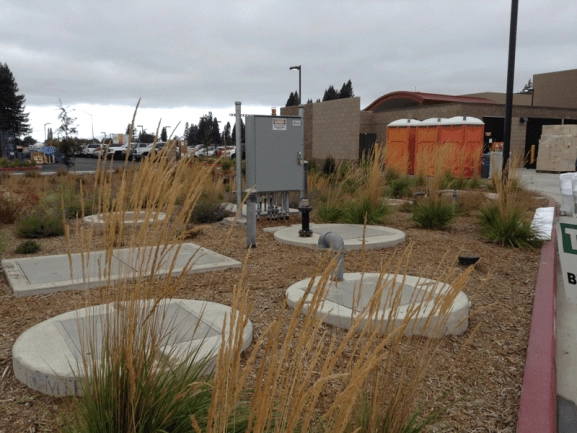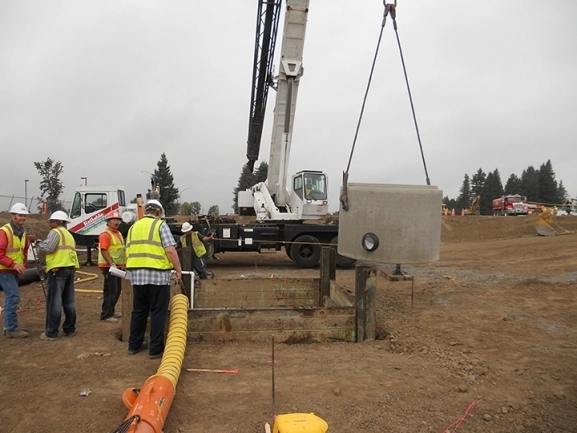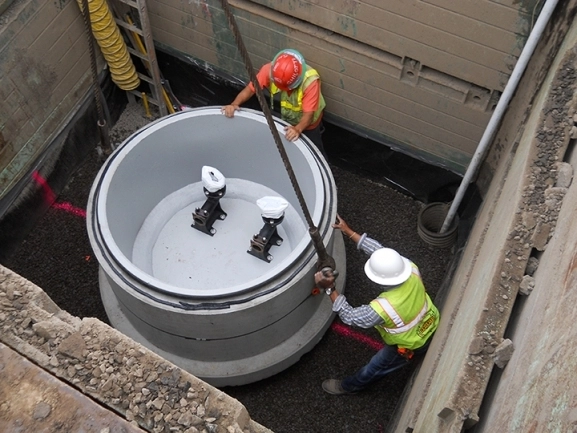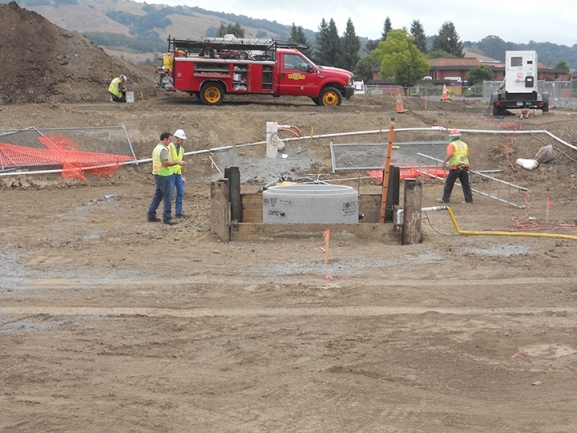Sutter Medical Center – Continuous Cutter Pump Lift Station
Project Description
The construction of this new hospital required a package lift station system to handle medium flows of wastewater. This comprehensive system includes five below-grade vaults. Four concrete vaults comprise the valve vault, metering vault, odor control vault, and wet well. Additionally, an 18,000 gallon fiberglass vault was included as an overflow tank for emergency backup storage. Tsurumi cutter pumps in a duplex configuration start and stop pumping cycles on level with primary and backup float controls. The outdoor UL listed control panel controls the total operation of the system valves, meters, sensors, pumps, and additional electrical.
What Romtec Utilities Provided
- Lift Station Design & Engineering
- Package Lift Station Supplier
- Package Lift Station Manufacturer
- Package Lift Station Specification Writer
- Lift Station Site Plan Layout Designer
- On-Site Lift Station Construction Adviser
- On-Site Start-Up Management
| 90 | 25.1′ |
| GPM | TDH |
Why They Chose Romtec Utilities
Brelje & Race Consulting Engineers (Civil E.) contacted Romtec Utilities to provide designs for the wastewater lift station needed at this new hospital. The size and supply requirements for this lift station were difficult to achieve through traditional construction because of the large number of vendors involved. The package approach of Romtec Utilities made getting all of the below-grade structural components and the associated mechanical and electrical equipment more affordable and simple. Romtec Utilities provided complete engineering and design documents to specify each element of this lift station and the scope of work responsibilities of each contractor, engineer, and reviewer involved. This approach detailed this large system to guarantee the completeness of the package and the accuracy of the related work and costs.
